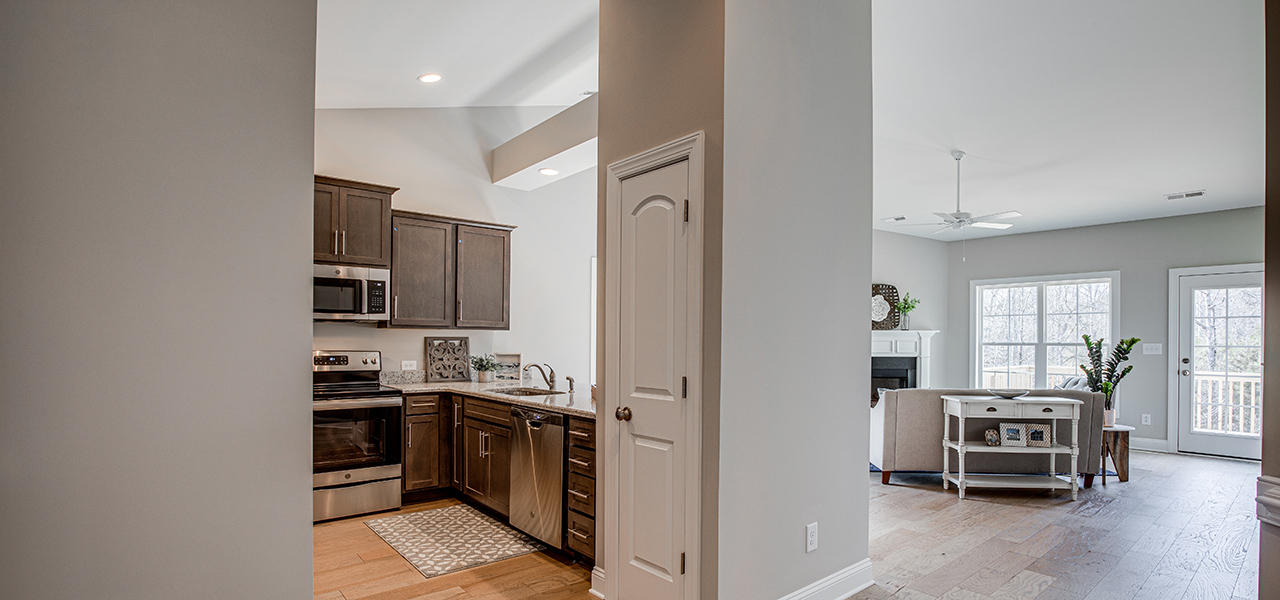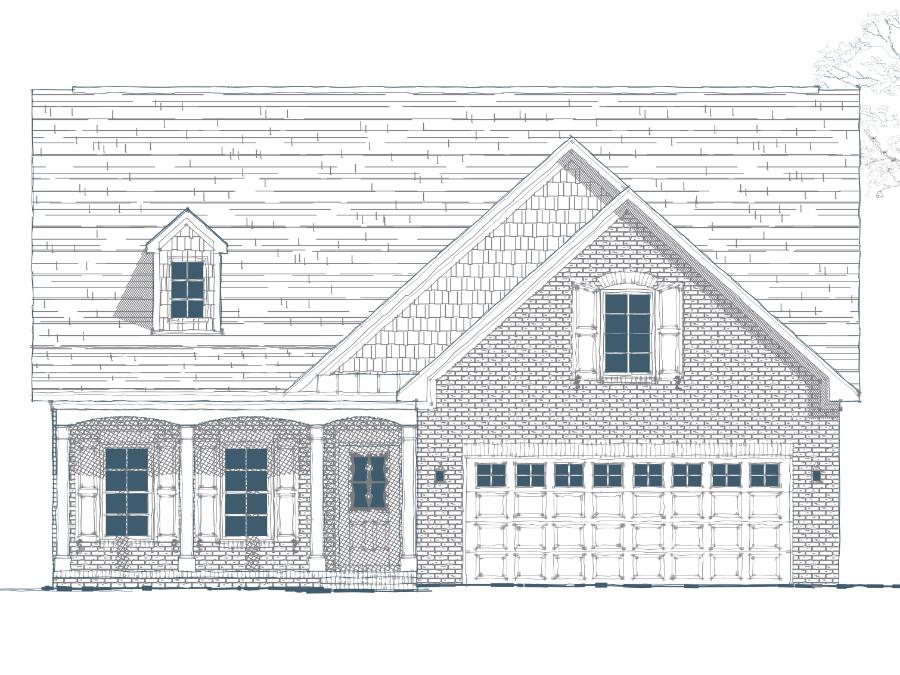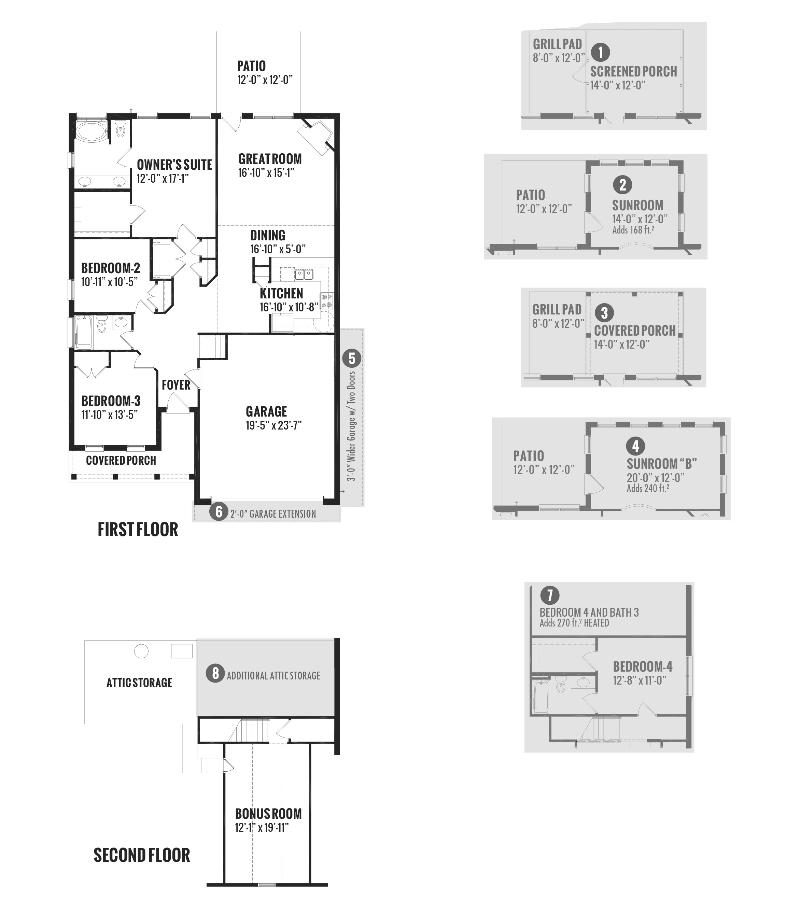

The efficient kitchen in the Hatteras floorplan allows for ease of use, while the great room/dining combination allows for comfortable living. Two levels offer gracious entertaining spaces, bedrooms, baths, and storage options. Choose from our many structural design options to customize this plan into your dream home.

