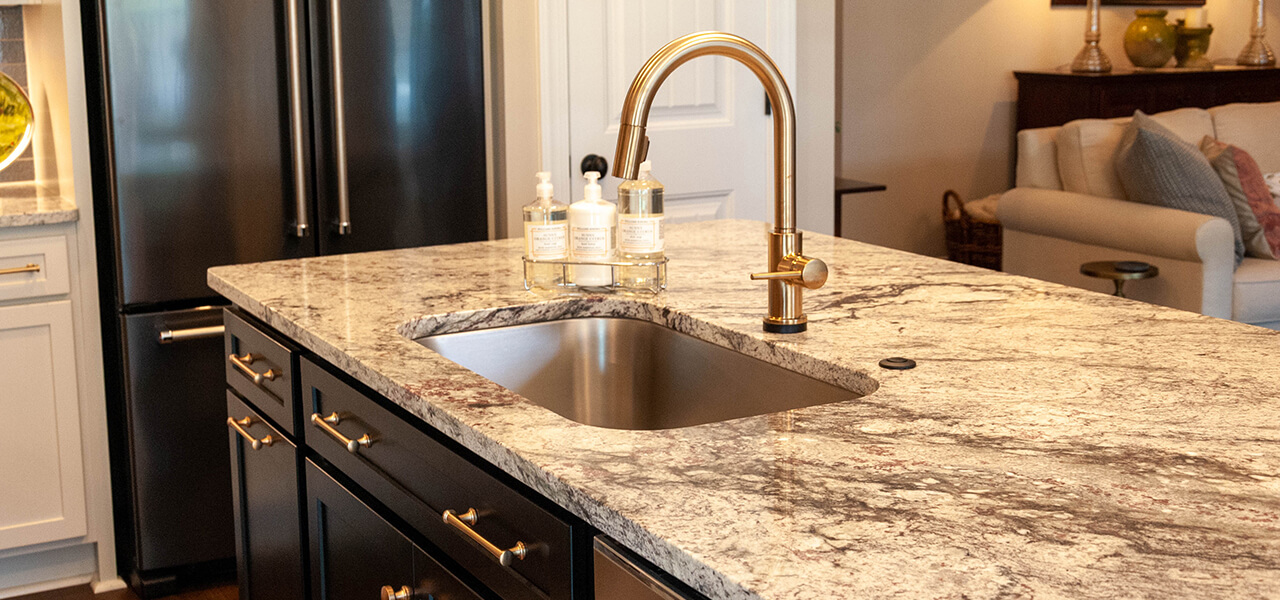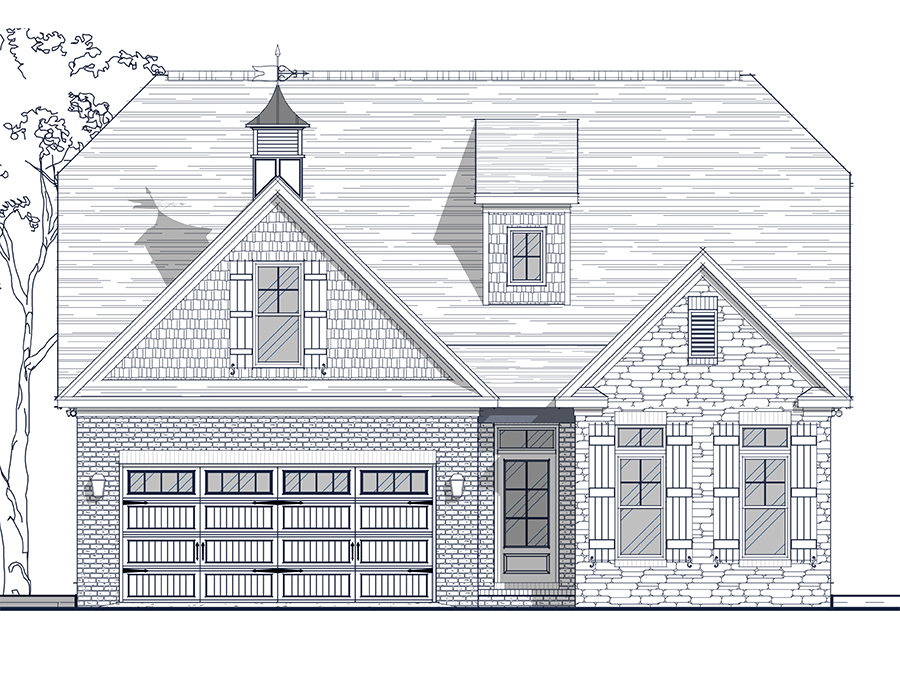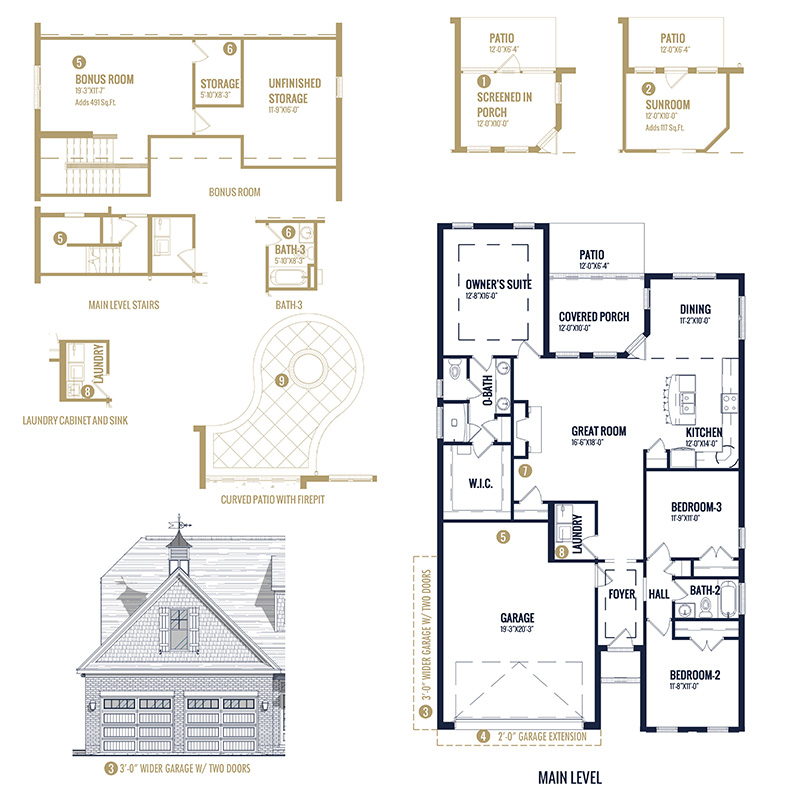

With over 1,500 square feet on the first floor, the Elliot floorplan provides space for entertaining, a private owner’s suite, complete with a large walk-in closet, a private owner’s bath with a dual vanity, two additional bedrooms and bath, and an open kitchen/great room with an adjacent dining area. Choose from our many structural design options to customize this plan into your dream home.

